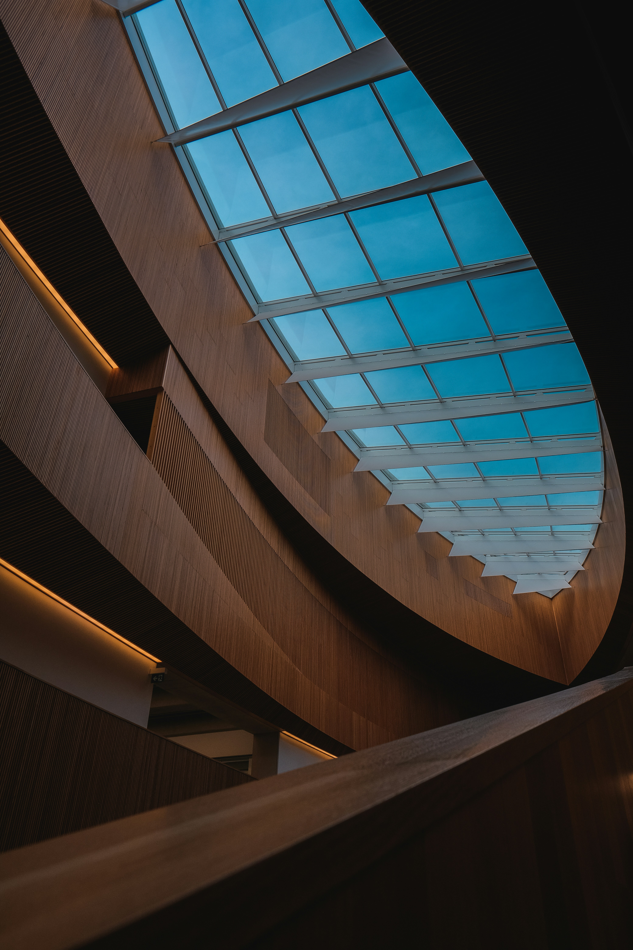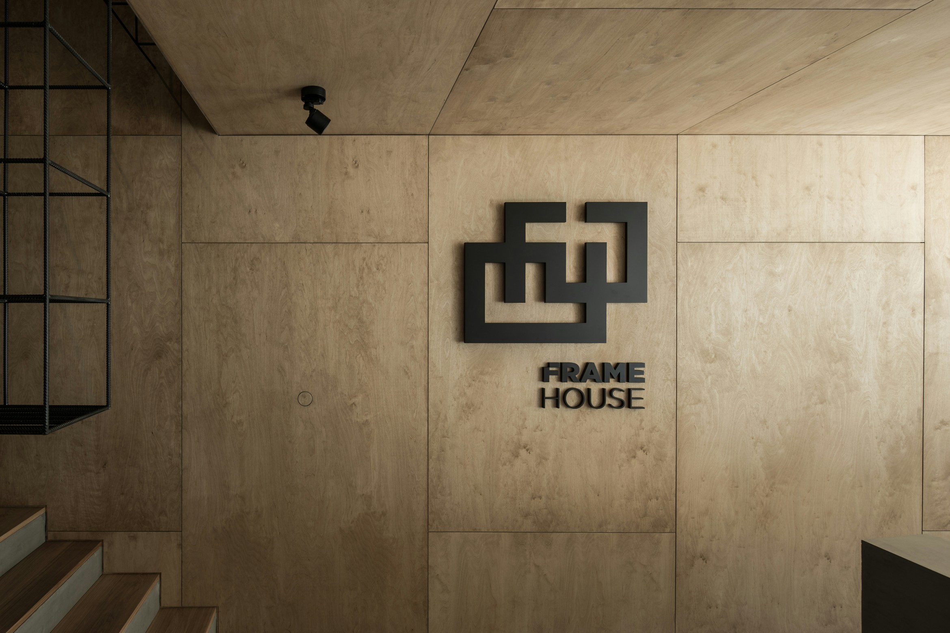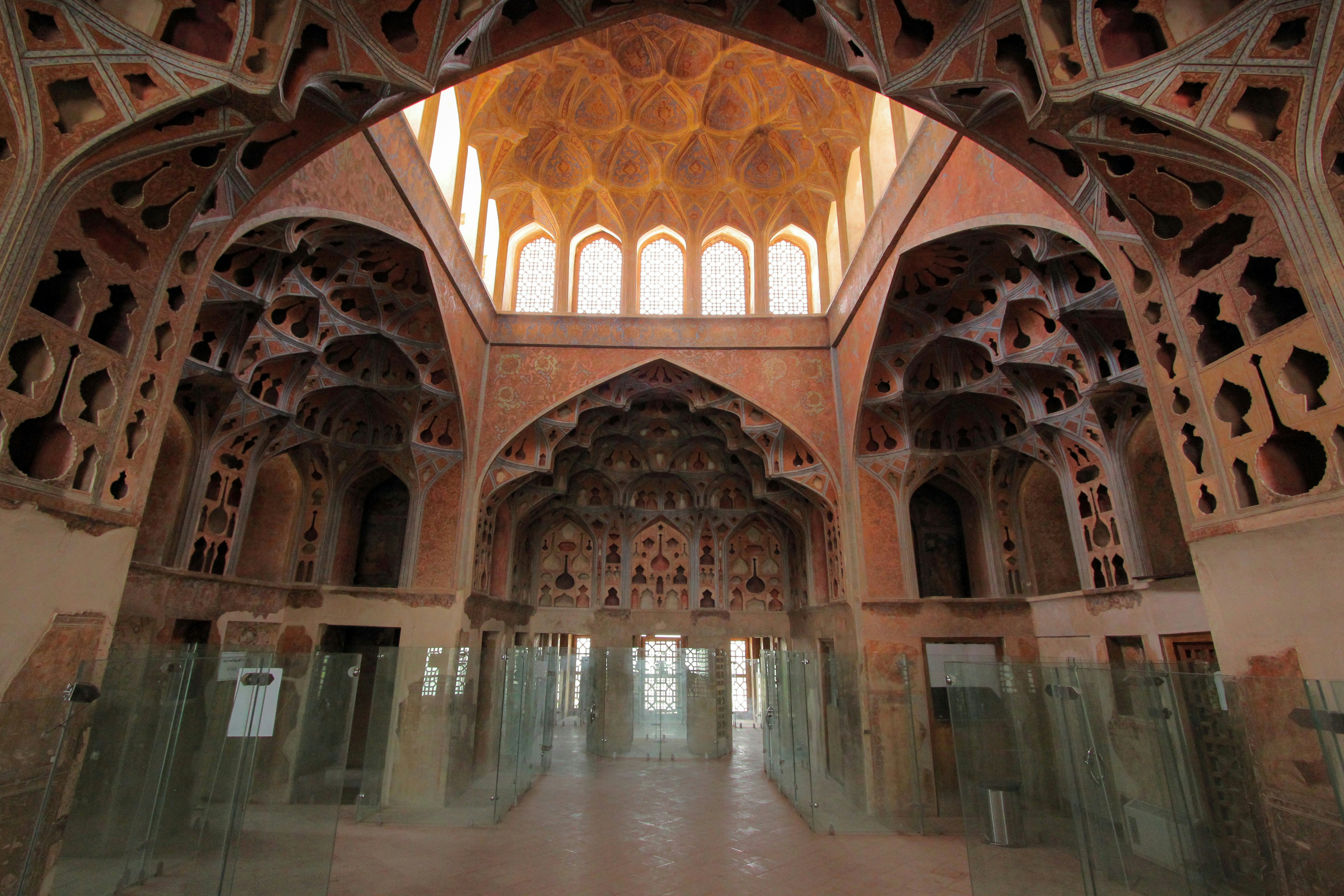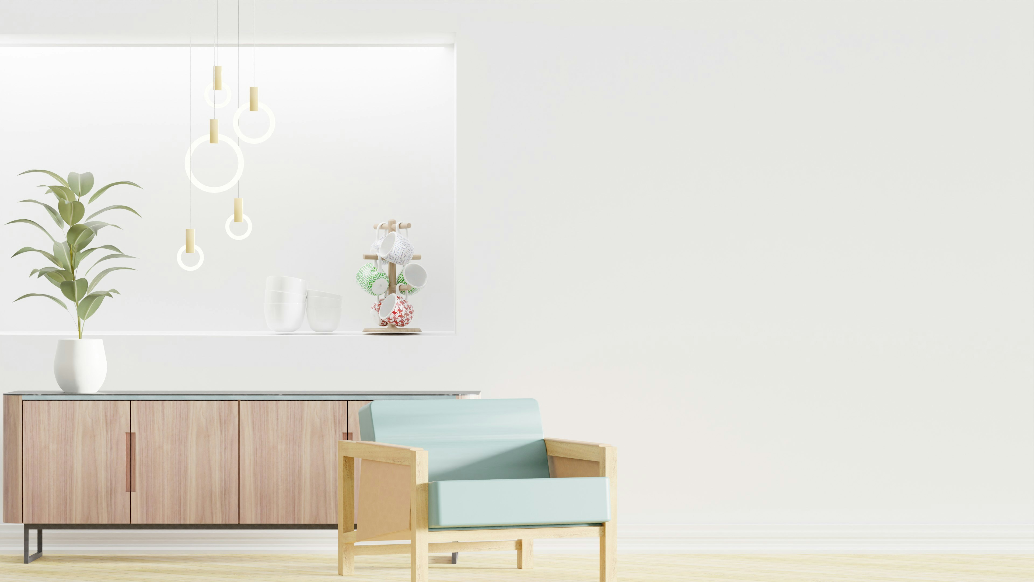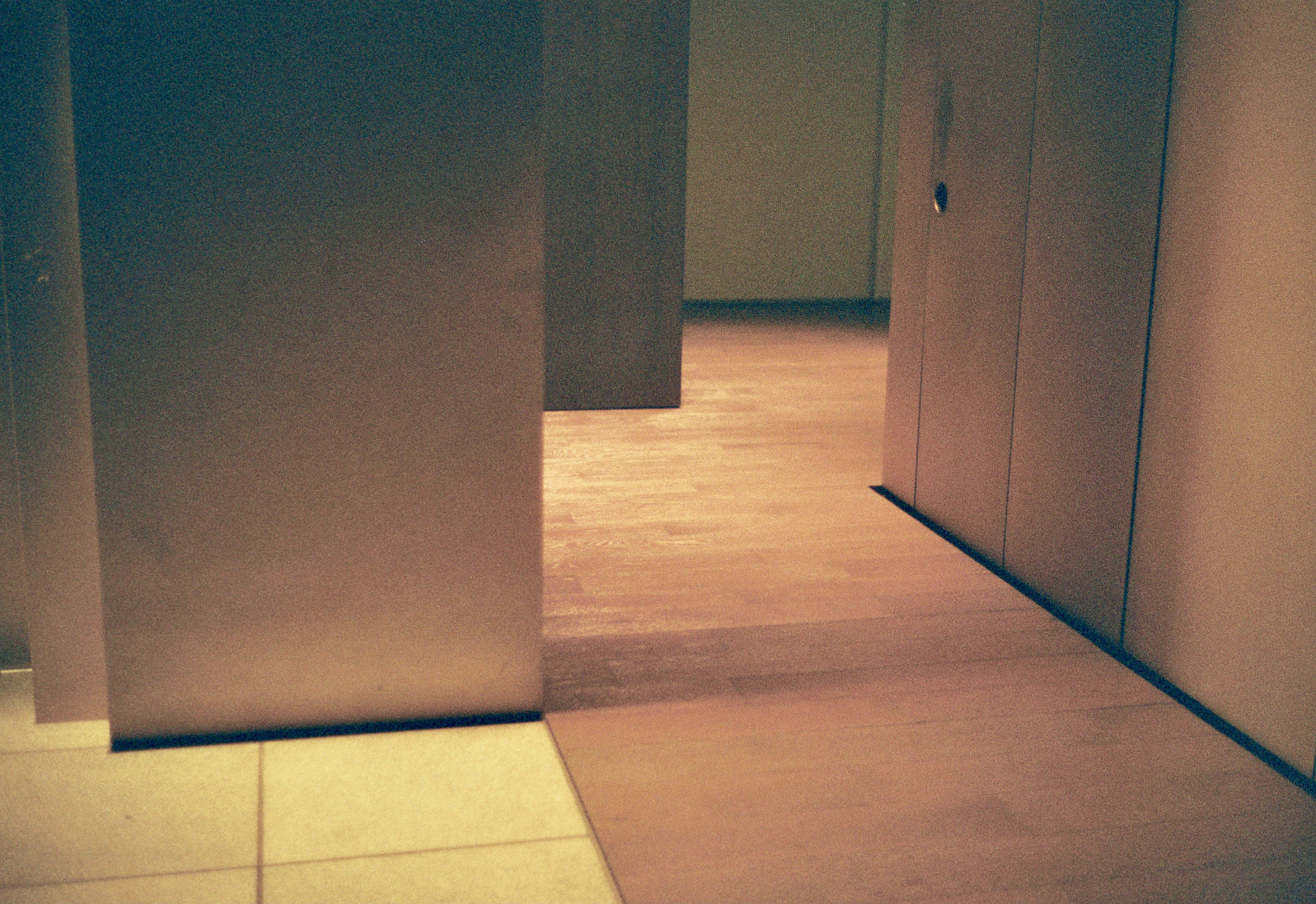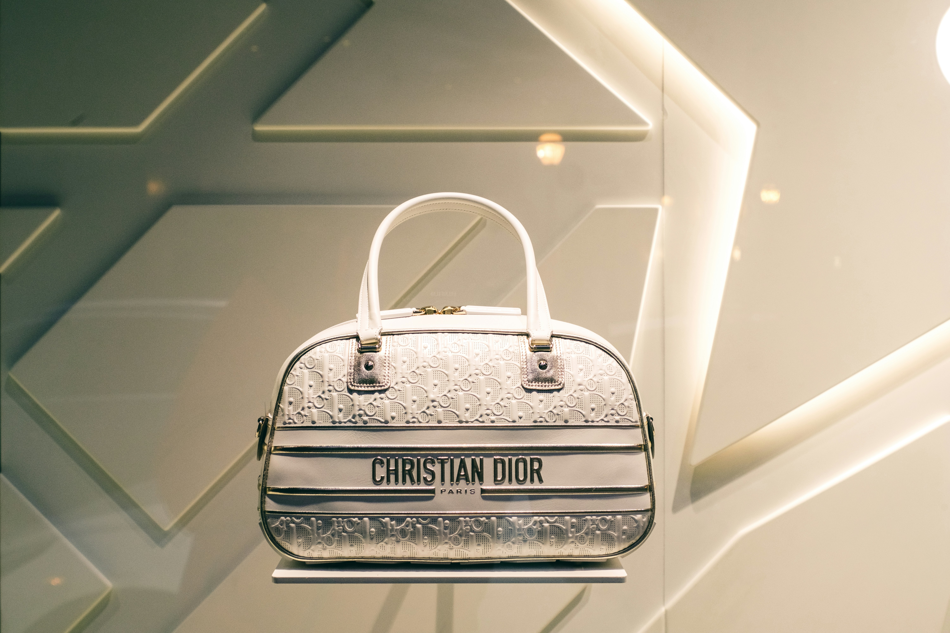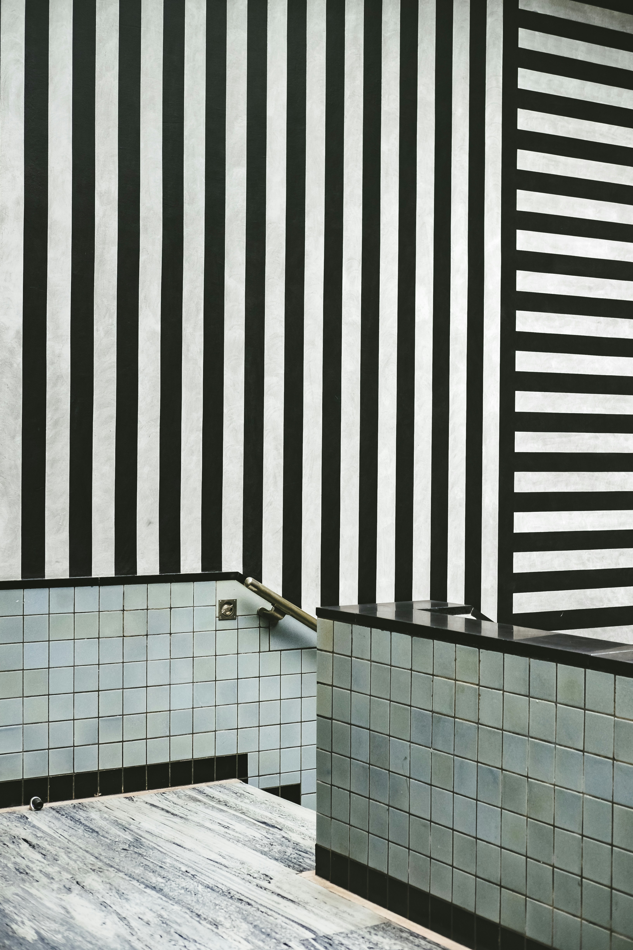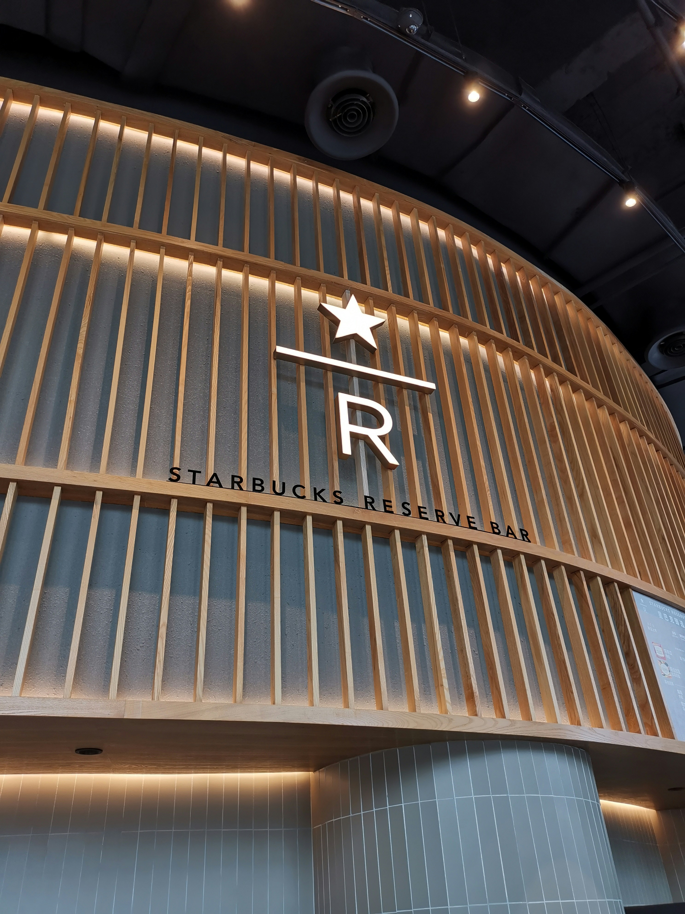Projetos Impactantes
Transformamos espaços em experiências de marca e valor significativo.
Espaços que Vendem
Integração de design e estratégia para negócios físicos.
Marcas Fortes
Atraindo clientes e fortalecendo a identidade do negócio.
Transformação
Espaços que contam histórias e fortalecem marcas com design estratégico.
A Trama transformou nosso espaço em uma experiência única. O design e a estratégia se uniram perfeitamente, atraindo mais clientes e fortalecendo nossa marca.
João Silva
★★★★★
